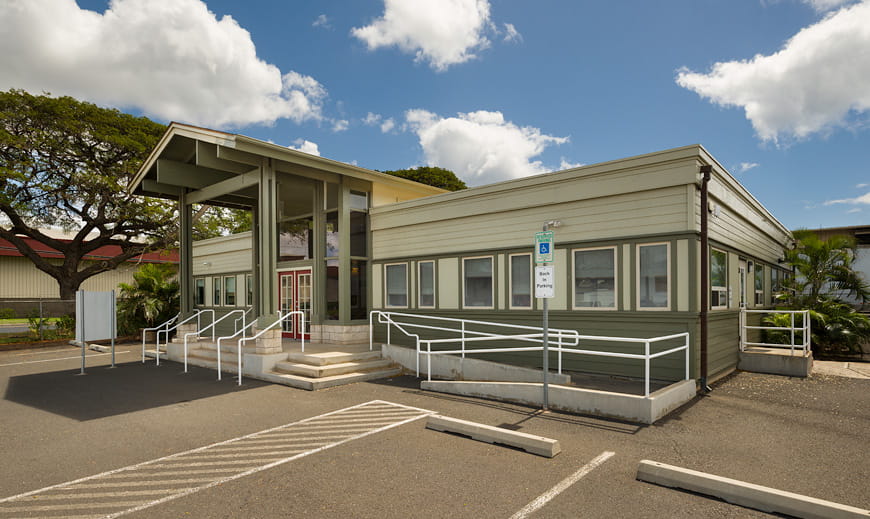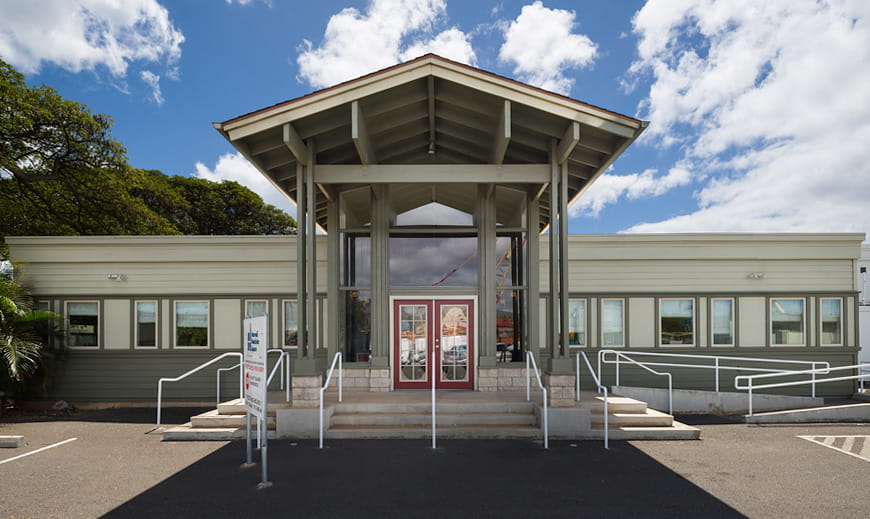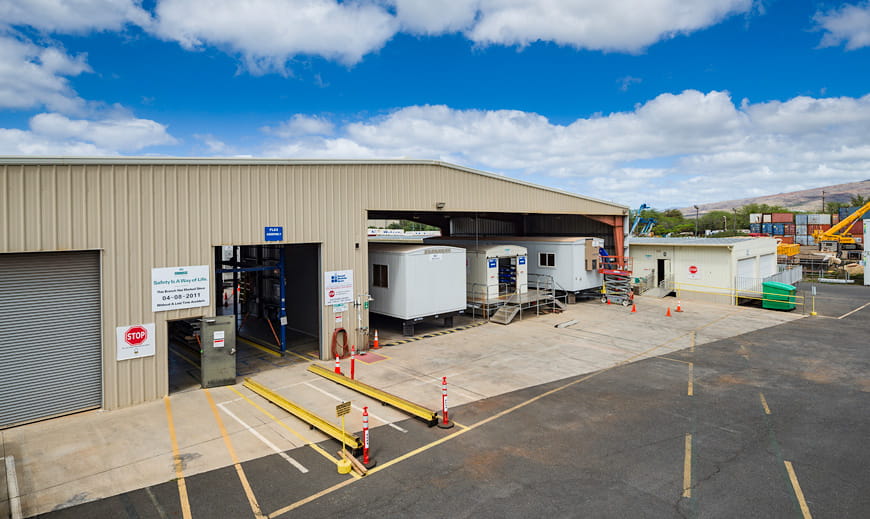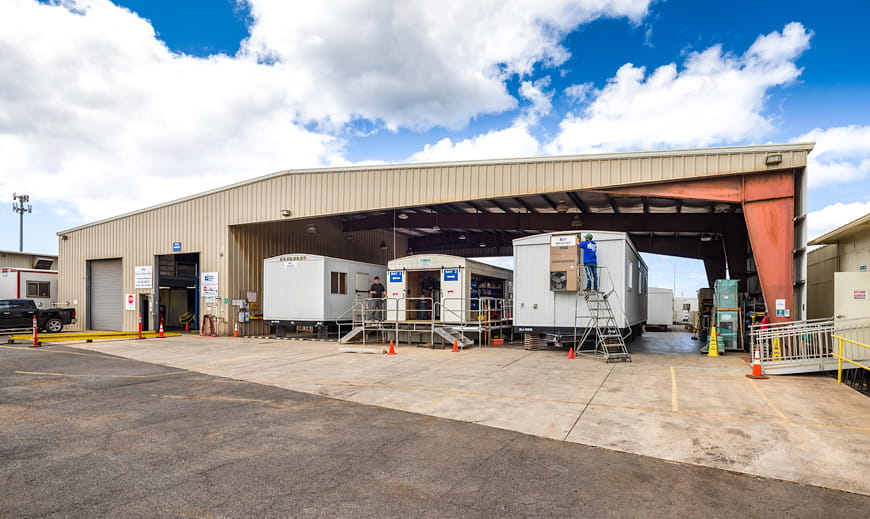HMSI CORPORATE HEADQUARTERS
RETAIL AND COMMERCE
Corporate Headquarters
Size:
3,342 sq ft
Time:
35 days
Location:
Kapolei, Hawaii




Click image to zoom in.
RETAIL AND COMMERCE
Corporate Headquarters
Size:
3,342 sq ft
Time:
35 days
Location:
Kapolei, Hawaii
About this Case Study
Challenge
CREATING A CORPORATE OFFICE WITH A CASUAL HAWAII FEEL
Hawaii Modular Space, Inc. had outgrown its 24' x 56' double-wide modular office building. The challenge: create a headquarters that reflected the possibilities of modular construction, and had a casual Hawaii feel—in keeping with the island roots of HMSI president, Mike Fox.
Solution
Combining site-built construction and modular units allows HMSI to showcase unique ways to use modular structures. The new Kapolei building has a 14' x 53' foot, site-built central area which houses the entry, reception and conference room and it features a 14-foot high glass front, marble floors and vaulted ceilings. This site-built section is flanked by modular units, one 28' x 50' feet, the other 24' x 50' feet, that house offices, support rooms and kitchen. Restrooms are handicap accessible.
The building’s custom color schemes are carried throughout, with dark chocolate and butterscotch walls. Residential wall sconces soften the hallways. Woven matting and fine wood accent the reception area.
The manufacturer of the modular units had to design and engineer the modular units to connect to the site-built section through the structural framing system.
The building has a “pit foundation” which allows the structure to have a lower profile to the grade.

